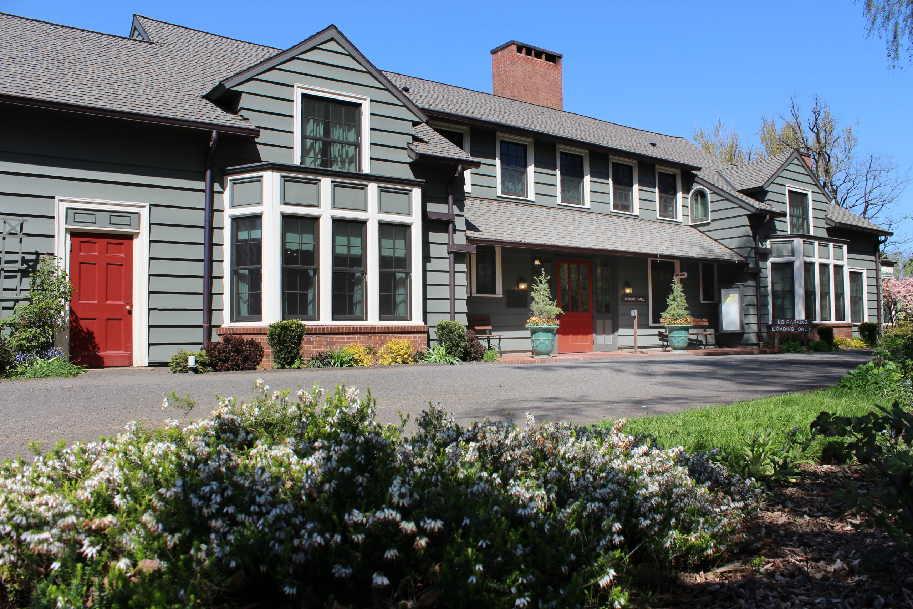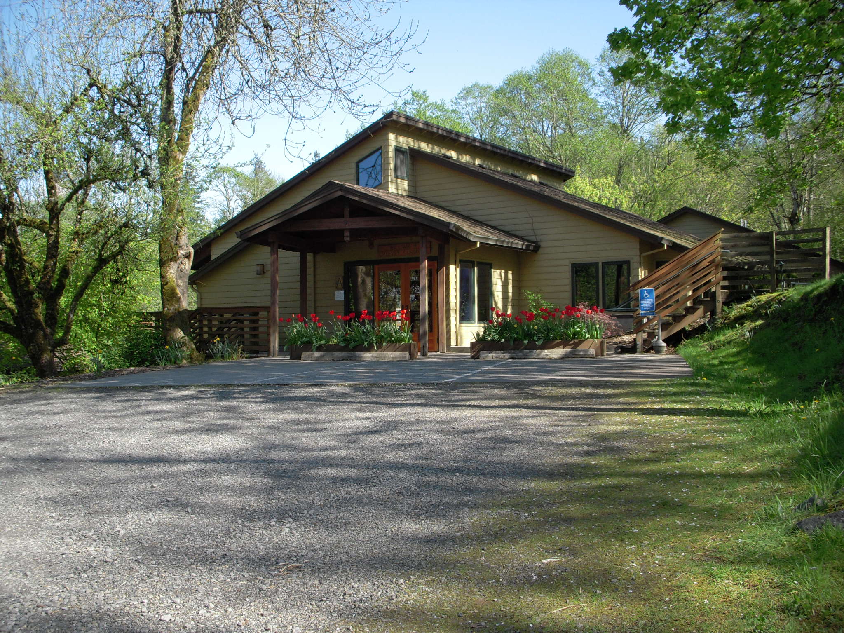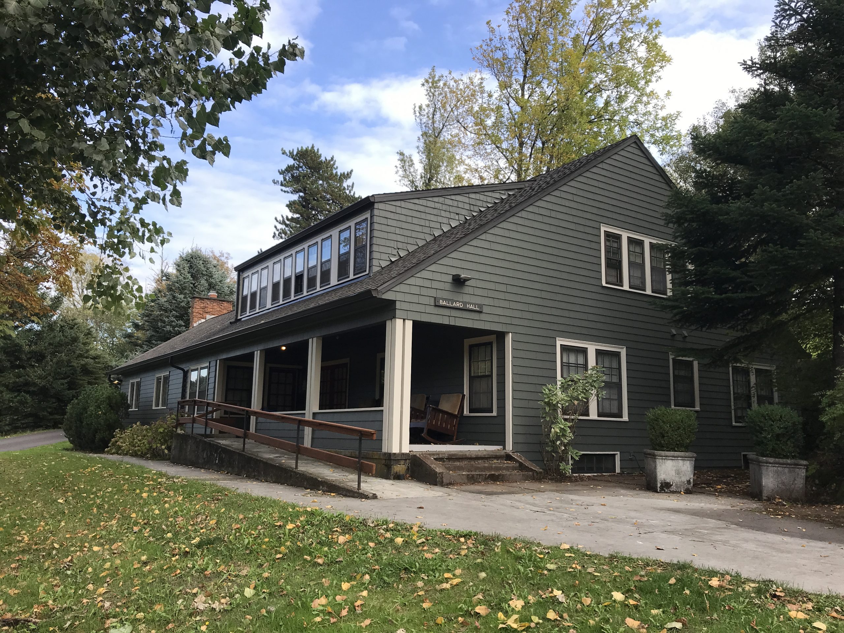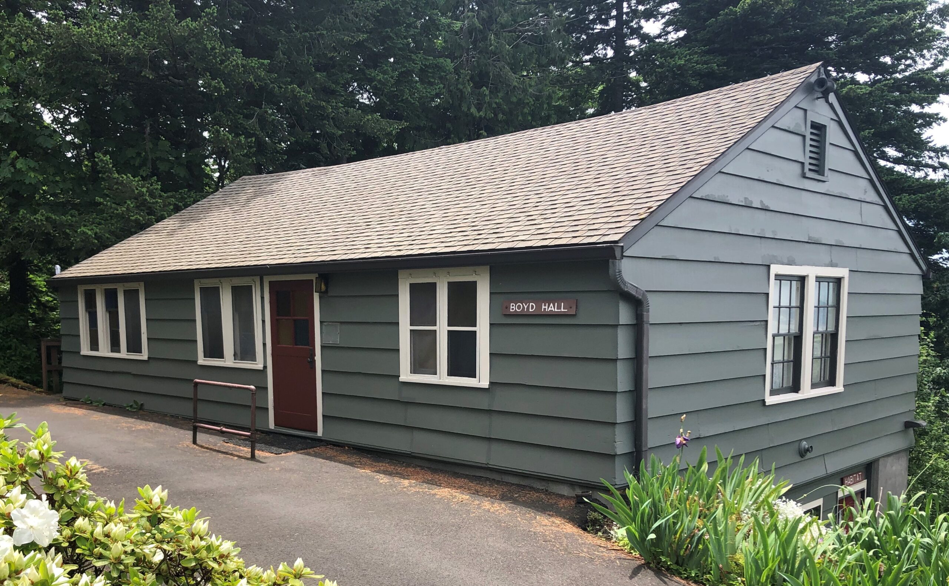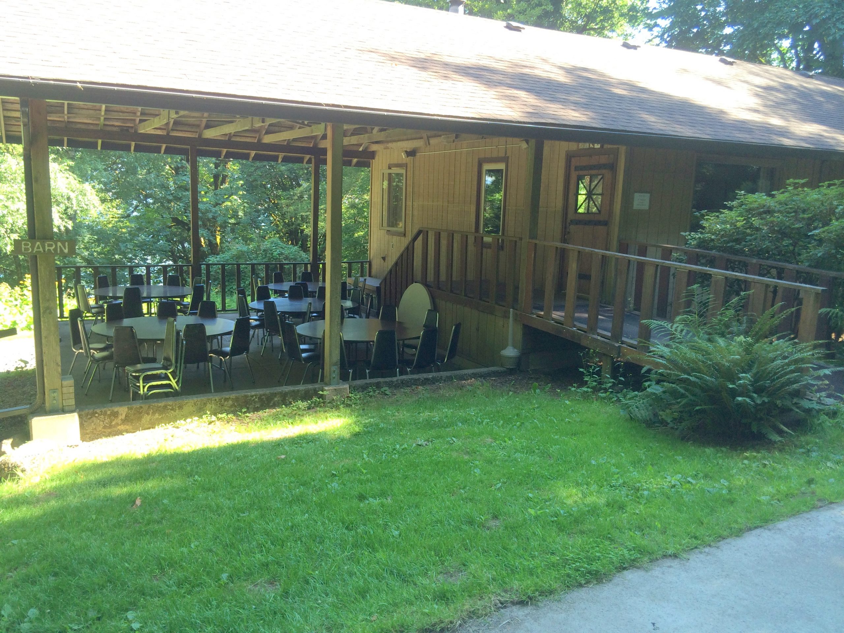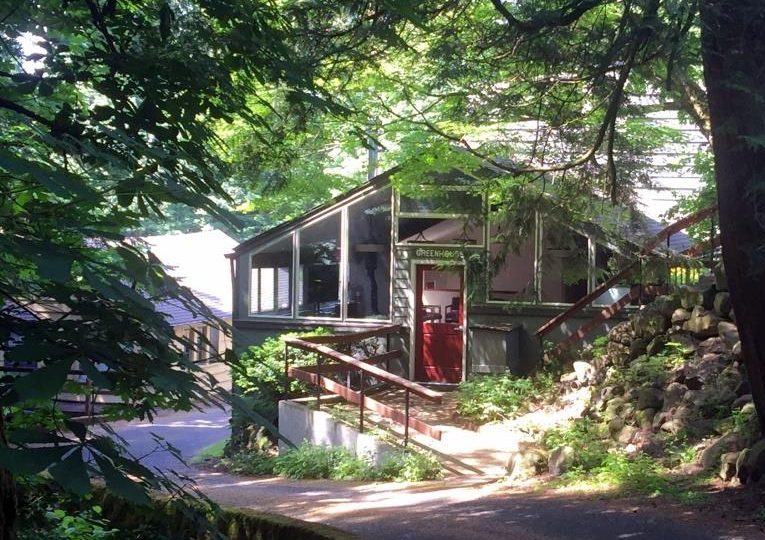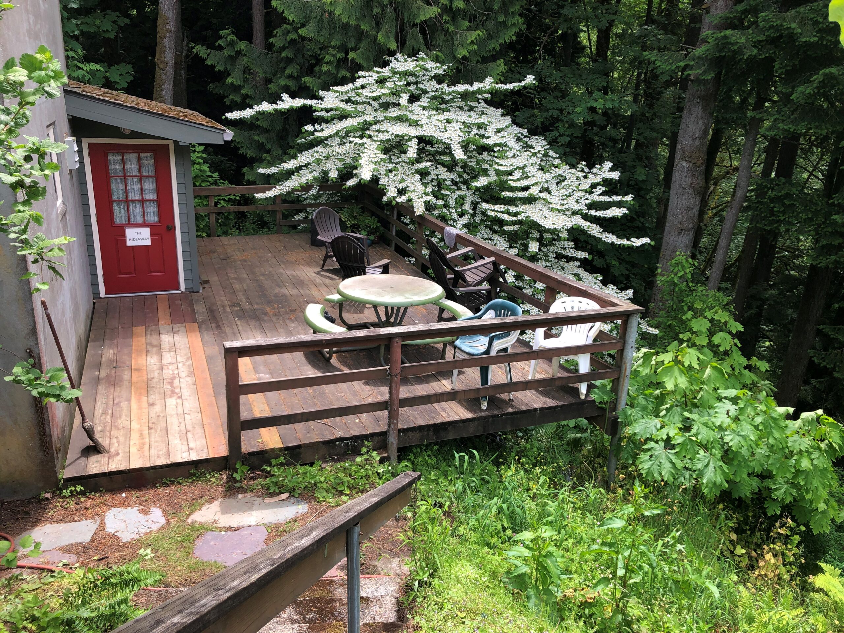Click on the picture of each buildling to see more photos. Click here to download a map of the grounds.
Menucha offers a wide range of lodging, from dormitory style to semi-private and private rooms; many of these are wheelchair accessible. Guests may stay in the original Meier Estate buildings, including Wright Hall, or in contemporary lodging like Creevey Commons. Each of Menucha's nine residential facilities has its own personality whose traits may include: Gorge views, a fireplace, a wood stove - perhaps a piano. Wireless internet access is widely available. In addition to residential and indoor meeting facilities, there are recreational facilities and outdoor meeting spaces during the summer.
Wright Hall
Wright Hall contains the kitchen and the dining areas used by all groups for whom we prepare food, and conference facilities for the group using Wright Hall.
After a complete renovation of Wright Hall’s bedrooms in 2020-2021, the building has 45 total beds in 8 semi-private rooms (with combinations of queen, twin and bunk beds) plus 2 dorm rooms (rooms 10 and 15 with multiple bunk sets).
There are several meeting spaces in the building including Great Hall, which is comfortable for 90 persons on the main floor and up to 30 persons in the Balcony. Great Hall has a huge stone fireplace (wood provided), grand piano and a sound system. The Conference Room on the main floor and the Meeting Room in the basement each have space for approximately 15 people. The dining room is only available at meal times as a shared space for each of our guest groups, and is not available as a meeting space. Rentals of Wright Hall require access to the Wright Hall dining room for all Menucha guests, ten minutes before meal times.
The basement of Wright Hall has a room which began its life as a Prohibition-era speakeasy! Now it’s got comfortable couches and chairs, just right for a small group gathering.
Download a Wright Hall Fillable Room Assignment Sheet & Building Layout
Creevey Complex
The Creevey Complex is built in northwest lodge style. There are three housing buildings (called “B”, “C” and “D”) and a central meeting building, the William H. Creevey Commons.
The lobby in Creevey Commons is comfortable, with lots of natural light, and has:
- Chairs and tables
- A hot beverage area
- Refrigerator and microwave
- Three bathrooms (one w/ ADA access)
The meeting room has a high ceiling with exposed beams, a gas fireplace, and windows looking north to a grassy tree-topped slope. The room arrangement is flexible, with tables and chairs. Equipment always available in this meeting room includes: DVD/VCR and monitor, easel, an overhead projector and a white board w/ pens.
Each of the housing buildings has four bedrooms; building D is wheelchair accessible.
Download a Creevey Fillable Room Assignment Sheet & Building Layout Form
Ballard Hall
Ballard Hall is a complete meeting and sleeping facility.
There are two interior meeting areas in Ballard, both on the main floor. The largest accommodates 40 persons and is carpeted. It has a fireplace (wood provided), and a baby grand piano. There is a smaller lounge which seats 10 persons. The covered front porch may be used for small gatherings, weather permitting.
A full size refrigerator is provided for group use. Coffee, tea, and cocoa are provided and are available at all times in the building. Meals are eaten in the Dining Room in Wright Hall.
There are five dormitory rooms on two levels (each with its own bathroom) for 36 persons, and one semi-private room with a twin bed and private bath. One bedroom on the main floor has a handicap accessible bathroom.
Download a Ballard Hall Fillable Room Assignment Sheet
Beam House
Beam House offers unmatched spectacular eastward views of the Columbia River Gorge. The main floor is wheelchair accessible, including a bathroom and two bedrooms.
There is a beverage area with a refrigerator for snacks.
There are two meeting rooms in Beam: the large meeting lounge seats up to 20; the smaller lounge downstairs seats 8. Downstairs there is woodstove to enjoy, although the building is centrally heated.
There are five bedrooms on two levels, a total of 12 beds, offering combinations of double and twin beds. There are three bathrooms and an additional sink in four of the bedrooms.
Download A Beam House Fillable Room Assignment Sheet & Building Layout
Boyd Hall
Boyd Hall is a semi-private retreat house with shared bathrooms and has a beautiful, open, “surrounded by trees” feeling. A striking westerly view of the Gorge is available from several of the rooms. Rooms can be used as either private or semi private overnight stays. Boyd has four sleeping rooms. Room 1 has two single beds and one double bed.Room 2 has one double bed and one single bed. Room 3 has one double bed and one single bed.Room 4 has 1 double bed, 1 single bed and a sitting area with a hide-a-bed if needed.
There are two attractive bathrooms: one very light, with a marvelous view of the Columbia River Gorge; the other paneled in clear, natural finished wood. There are sinks in two of the bedrooms. Room 4 can be comfortable sitting area, if not being used as overnight space or if the guest agrees to keep it neat for a small group meeting space. A short walk up the steps past the office will find you at Wright Hall, the central dining facility. There are no phones or televisions in guest rooms; however, there is complimentary WiFi available, and an abundance of peaceful, inspiring grounds to walk as well as sweeping vistas of the Columbia River Gorge.
Boyd Hall is the upper floor of the building which contains the Habitat and Hideaway on lower levels.
Download a Boyd Hall Fillable Room Assignment Sheet & Building Layout
The Barn
The Barn is a fully carpeted, “non-rustic” facility, set apart from other guest facilities. It sleeps 32 in four sleeping rooms of bunk beds divided between two wings, each containing a bathroom with toilet, showers and washbowls. The Barn’s meeting room seats up to 32 people. It has a food preparation area designated so that persons preparing food may remain participating members of the group. The Barn is the only facility at Menucha intended to let a guest group do its own food preparation. There is a wood stove in the meeting area (fire visible if desired), and there is a small outdoor covered area with a ping pong table. Booking priority is given to youth groups, although adults are also welcome.
Download a Barn Fillable Room Assignment Sheet & Building Layout
The Greenhouse
One of the most light-filled meeting areas at Menucha, the Greenhouse was, in fact, originally a plant-growing greenhouse. Now it is quite popular for human habitation because the long banks of windows give it a delightful feeling of openness to the trees around it.
The Greenhouse can seat 32; it has a piano, a coffee/tea area with small refrigerator, and a wheelchair-accessible bathroom. It is often used in conjunction with Boyd Hall, or as additional meeting space for groups in other buildings. An open wood burning stove adds to its charm.
The Hideaway
Tucked away, this hidden unit overlooks portions of deep forest and an area where deer are often seen grazing on fallen apples from one of our old homestead orchards. Sometimes used with other spaces for a larger conference, the Hideaway is intended for personal retreats (singles, couple, or small family) for which it is particularly well-suited.
Complete with a large outdoor deck, it is furnished with a queen bed, two twin beds, and has a small kitchen for doing one's own cooking (dishes provided). There are numerous teas, coffee and cocoa available for that nice warm cup in the morning...or evening...and a cozy sitting area for reading or study with a large window nearby. For nice sunny days, the deck is a relaxing spot.
Accessibility alert: We regret that the Hideaway is not wheelchair accessible. To reach the Hideaway's entrance, guests must walk down a long flight of outdoor stone steps. Guests with mobility issues are advised to choose other Menucha accommodations.
Download a Hideaway Fillable Room Assignment Sheet & Building Layout Form
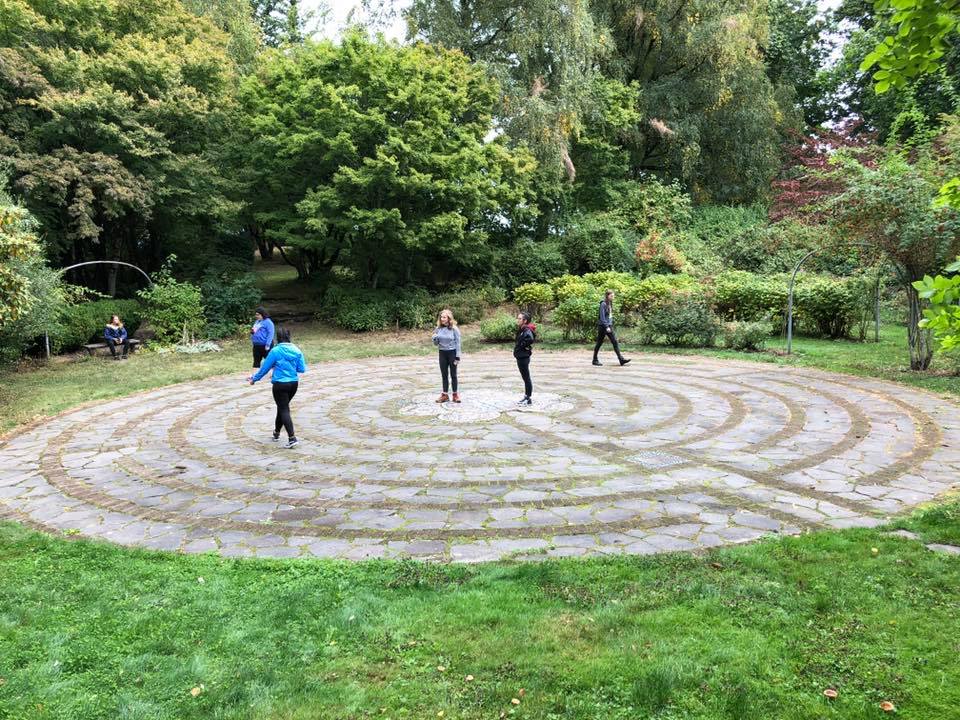
Labyrinth
Located north of Wright Hall, near the pool and picnic area. The Menucha labyrinth design is unique because it is combination of ancient and modern labyrinth designs. It was constructed over 2 years time by volunteers, completed in 2008.
A labyrinth is a path. They have been constructed and utilized by many cultures and religions throughout history. A labyrinth is not a maze, there are no tricks or dead-ends. A Labyrinth is one clear path that twists and turns, eventually and reliably leading to the center, and back out again.
People have used labyrinths as a form of prayer, meditation, reflection, or as a form of pilgrimage (walking to/from a sacred destination). Labyrinths today are used by individuals or groups as a form of meditation or contemplation. Its use is not limited to Christian community.
Suggestions for using the labyrinth are in welcome books located in each building.
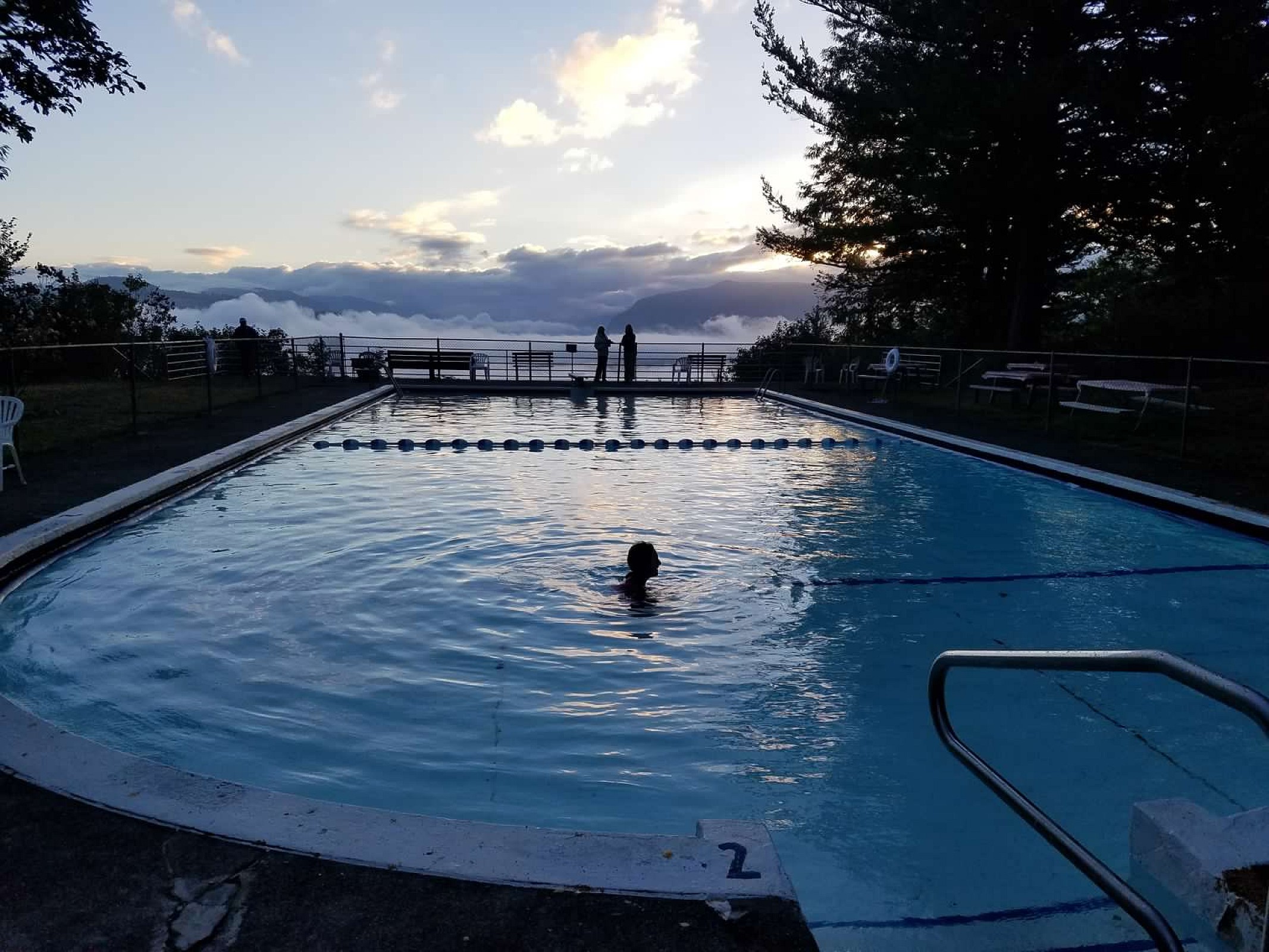
Pool
Our outdoor pool is open from June-August. It is unheated (brrr) but features a spectacular view east down the Columbia River Gorge.
We supply pool towels for registered guests to use the pool. They can be picked up in the entry to the office.

