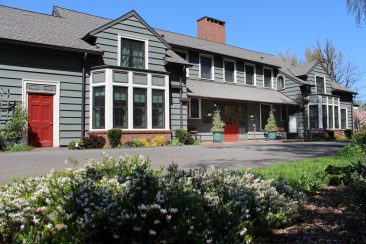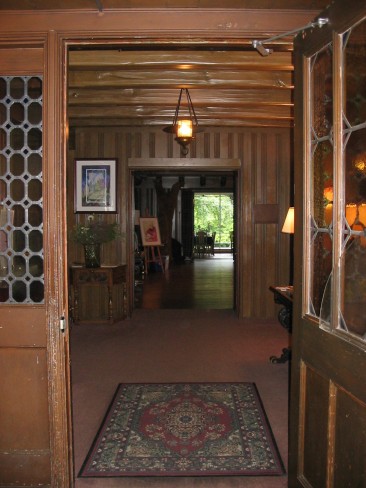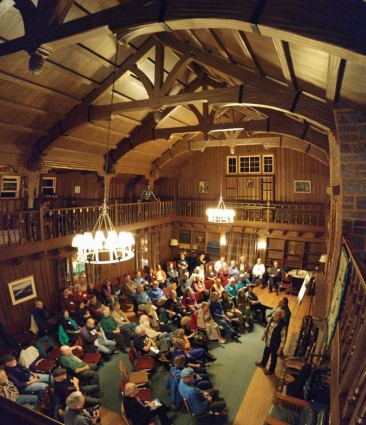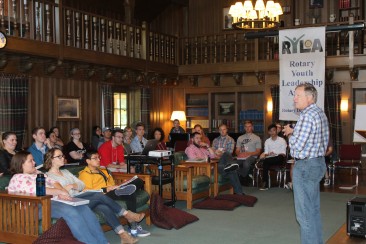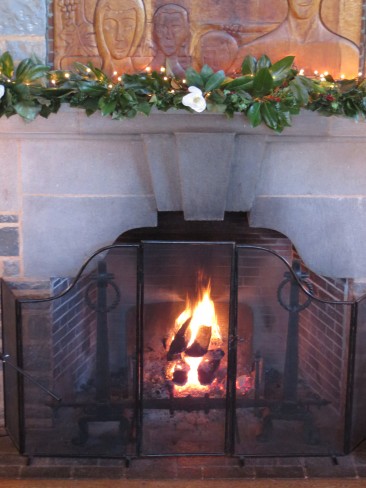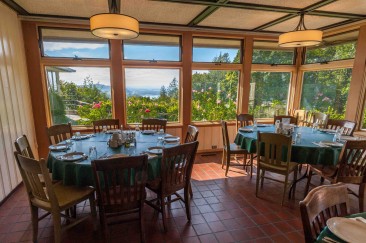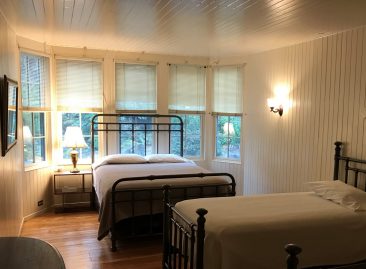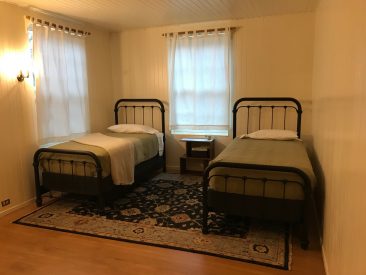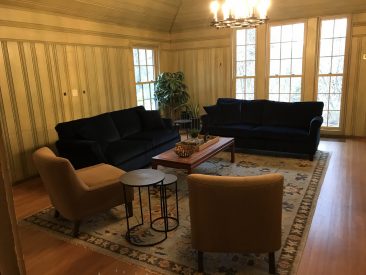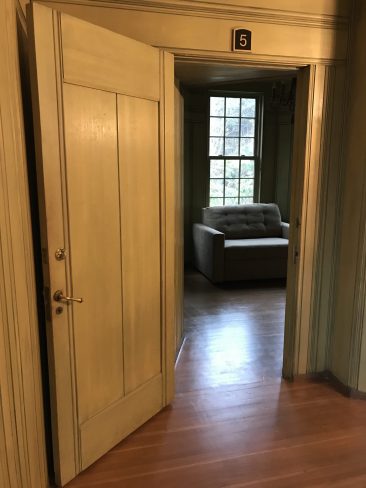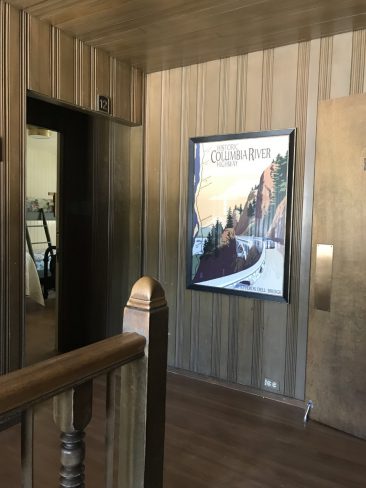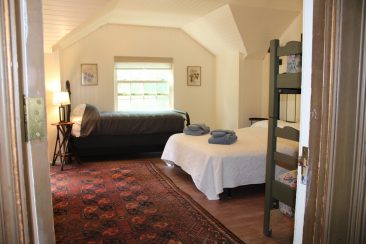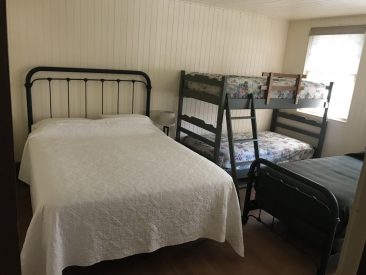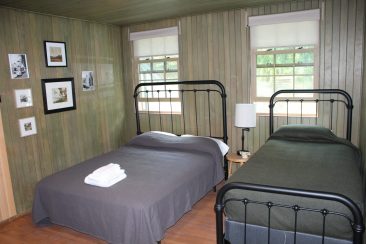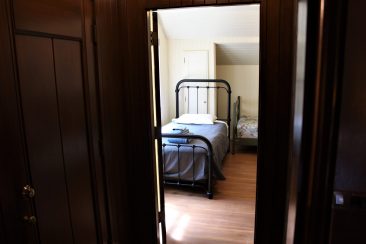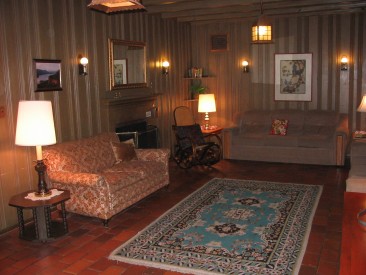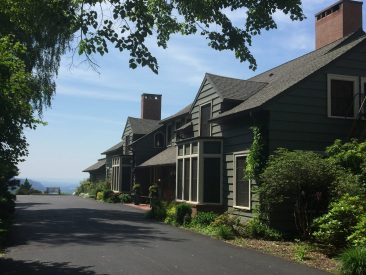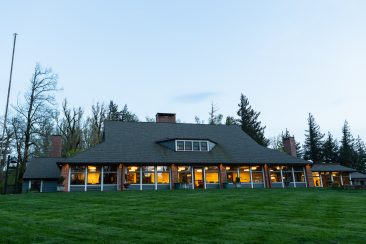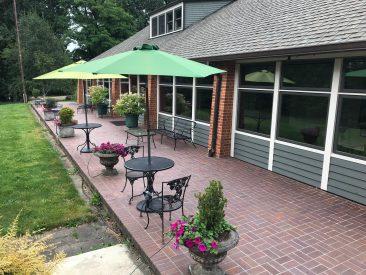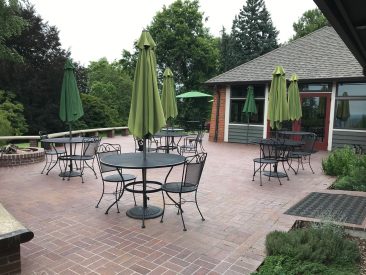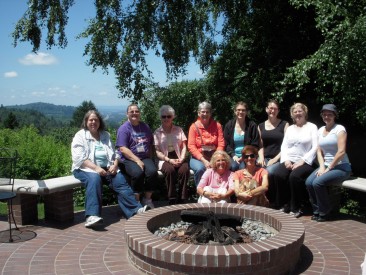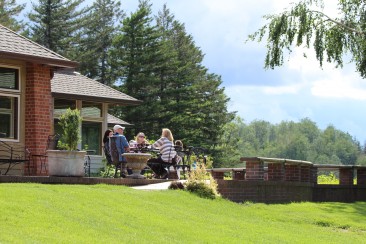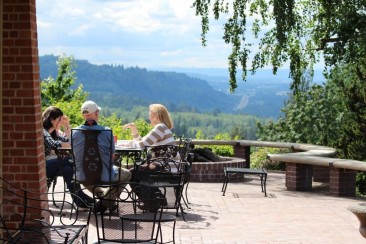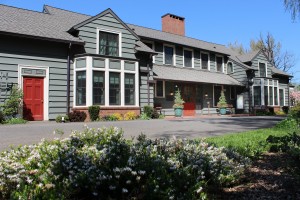
Built as the Julius Meier family’s main residence on their country estate, Wright Hall now contains the kitchen and the dining areas used by all groups for whom we prepare food, and conference facilities for the group using Wright Hall.
After a complete renovation of Wright Hall’s bedrooms in 2020-2021, the building has 45 total beds in 8 semi-private rooms (with combinations of queen, twin and bunk beds) plus 2 dorm rooms (rooms 10 and 15 with multiple bunk sets).
There are several meeting spaces in the building including Great Hall, which is comfortable for 90 persons on the main floor and up to 30 persons in the Balcony. Great Hall has a huge stone fireplace (wood provided), grand piano and a sound system. The Conference Room on the main floor and the Meeting Room in the basement each have space for approximately 15 people. The dining room is only available at meal times as a shared space for each of our guest groups, and is not available as a meeting space. Rentals of Wright Hall require access to the Wright Hall dining room for all Menucha guests, ten minutes before meal times.
The basement of Wright Hall has a room which began its life as a Prohibition-era speakeasy! Now it’s got comfortable couches and chairs, just right for a small group gathering.
Download Fillable Room Assignment Sheet and Floorplan

