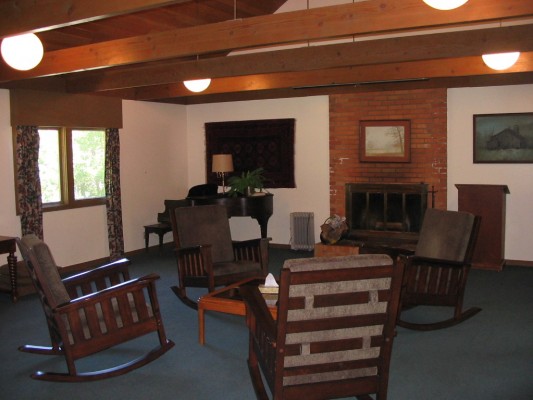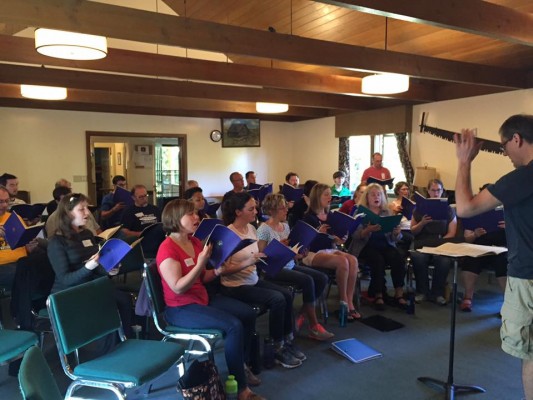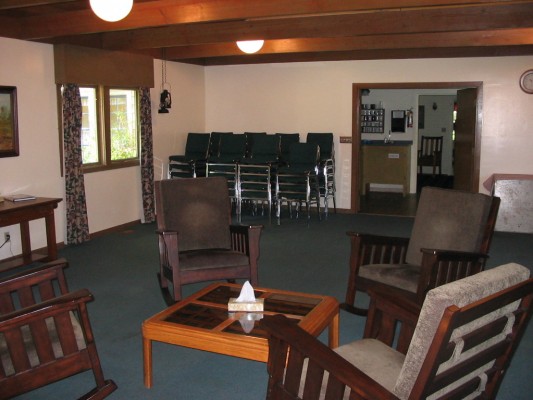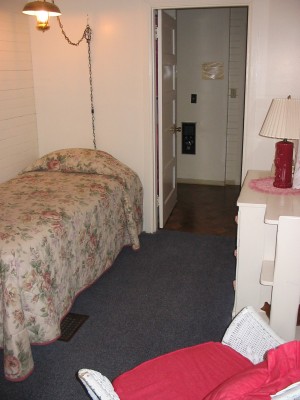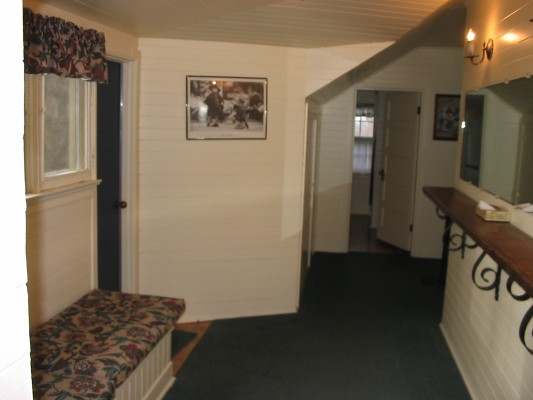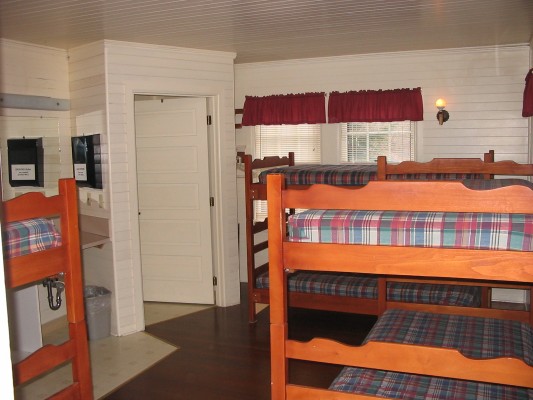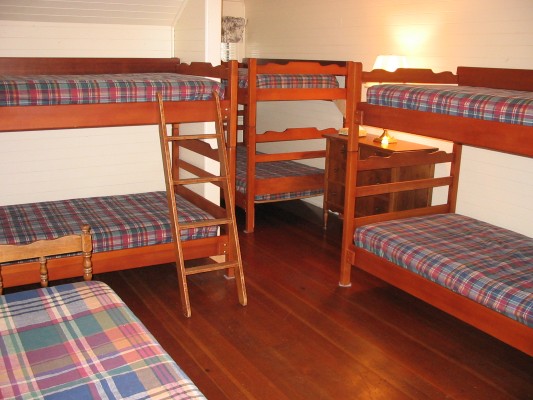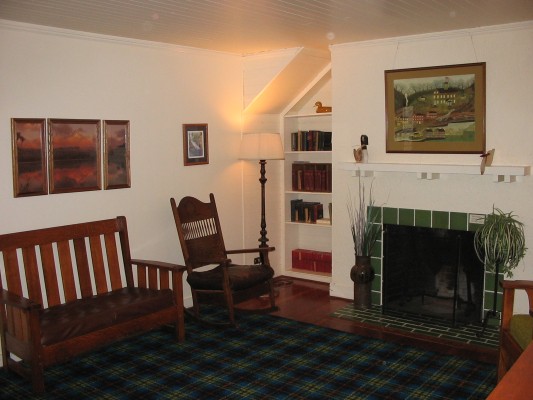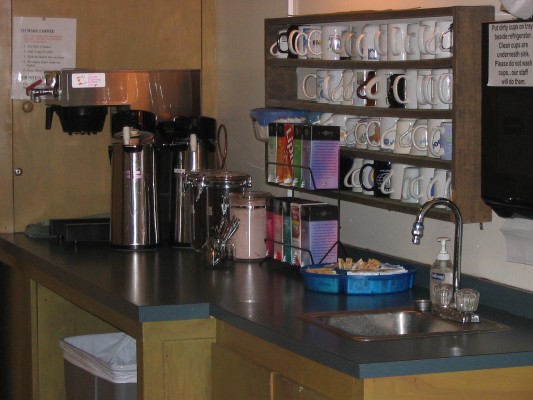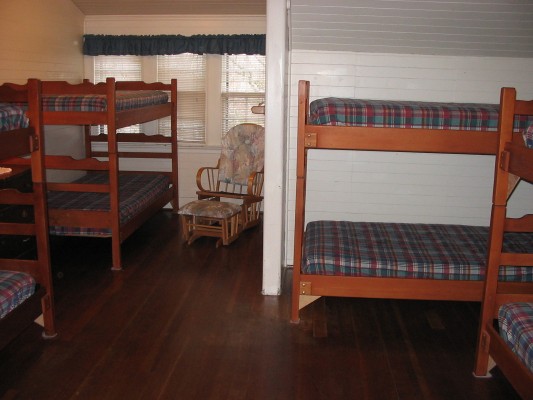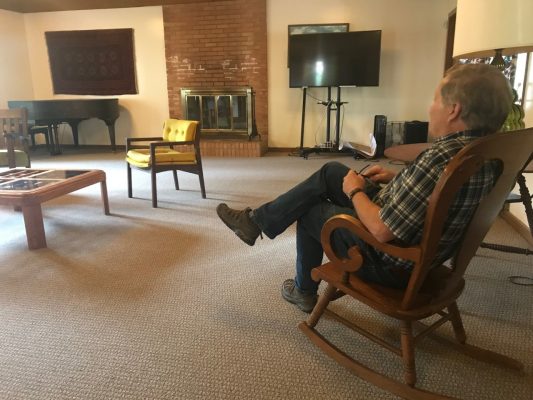 Originally built for use by the Meiers’ children and grandchildren, Ballard Hall is a complete meeting and sleeping facility.
Originally built for use by the Meiers’ children and grandchildren, Ballard Hall is a complete meeting and sleeping facility.
There are two interior meeting areas in Ballard, both on the main floor. The largest accommodates 40 persons and is carpeted. It has a fireplace (wood provided), and a baby grand piano. There is a smaller lounge which seats 10 persons. The covered front porch may be used for small gatherings, weather permitting.
A full size refrigerator is provided for group use. Coffee, tea, and cocoa are provided and are available at all times in the building. Meals are eaten in the Dining Room in Wright Hall.
There are five dormitory rooms on two levels (each with its own bathroom) for 36 persons, and one semi-private room with a twin bed and private bath. One bedroom on the main floor has a handicap accessible bathroom. See below for selected photographs of the facility.
Download A Ballard Fillable Room Assignment Sheet Download A Ballard Building Layout Only

