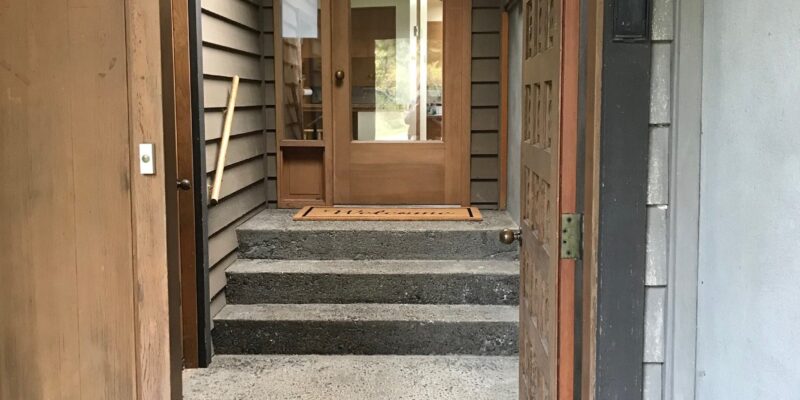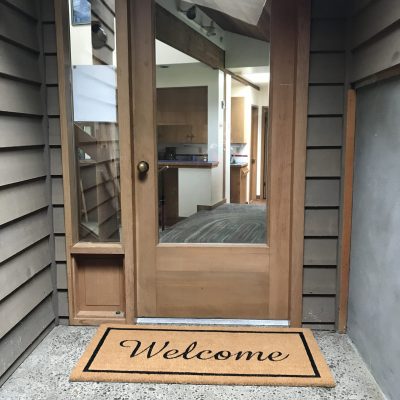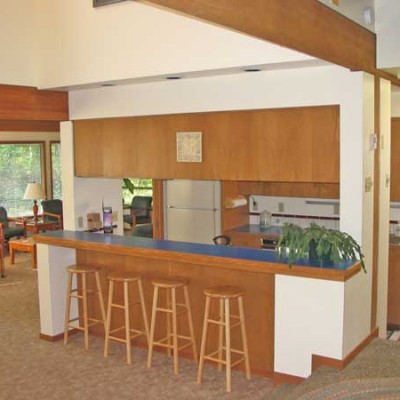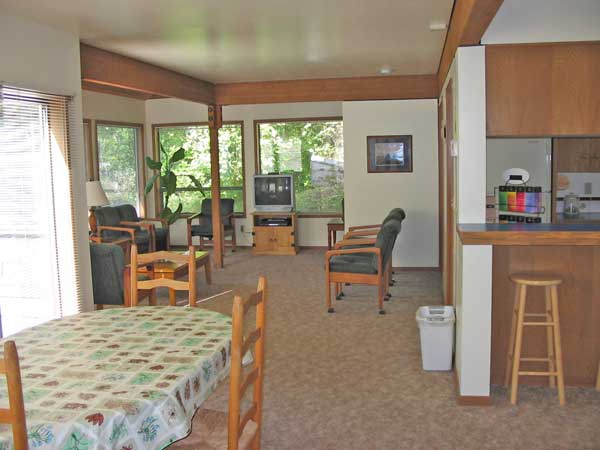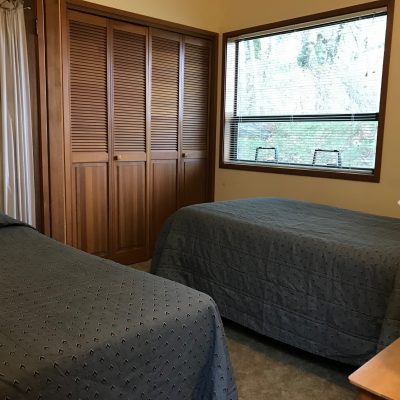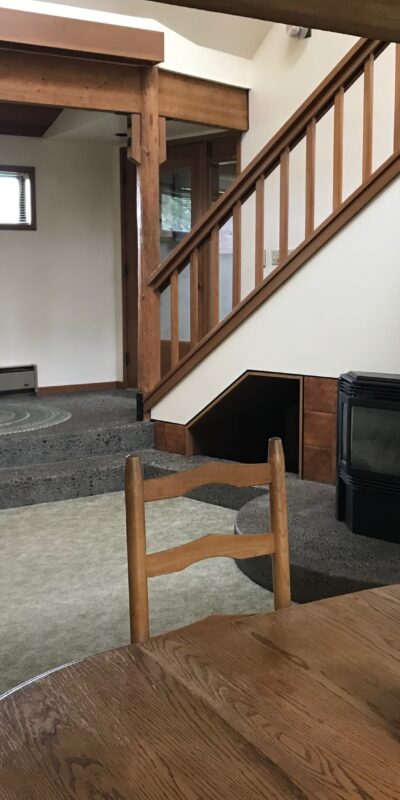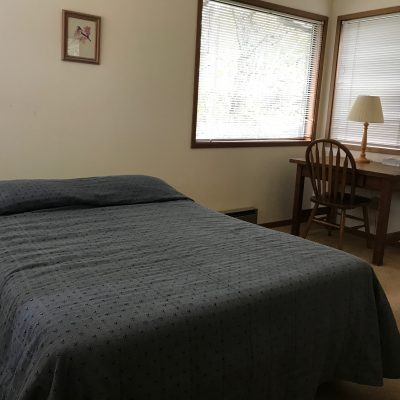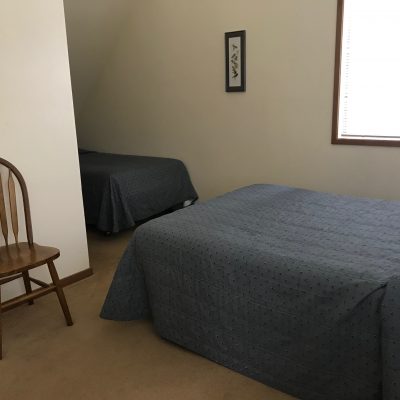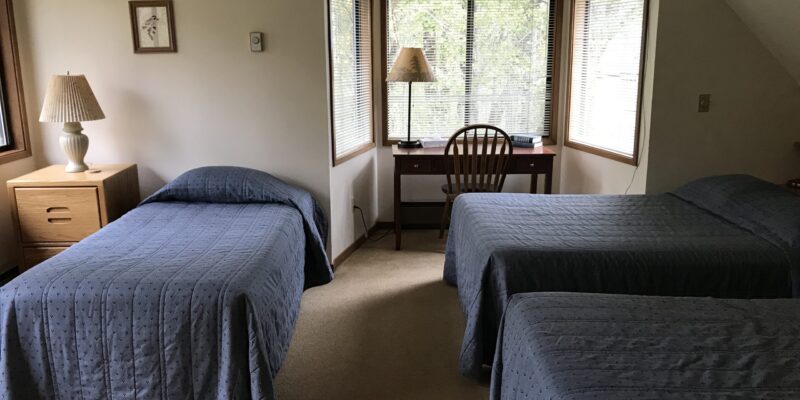 (Staff residence, effective 6/1/2024). Originally built as our resident directors’ home, McCall House has three bedrooms on two levels (lower bedroom with two twin beds, one upper with a double bed and a twin bed, and one upper with two doubles and one twin). It has one bath upstairs and one downstairs and a kitchenette/beverage area with refrigerator (cooking for a group is not possible). We regret that McCall House is not wheelchair accessible.
(Staff residence, effective 6/1/2024). Originally built as our resident directors’ home, McCall House has three bedrooms on two levels (lower bedroom with two twin beds, one upper with a double bed and a twin bed, and one upper with two doubles and one twin). It has one bath upstairs and one downstairs and a kitchenette/beverage area with refrigerator (cooking for a group is not possible). We regret that McCall House is not wheelchair accessible.
There is an open living room/dining room where up to 12 people may meet, with a view through the trees west toward Portland. The house was tucked into a hill both for energy efficiency and not to distract from natural beauty all around it.
Download a Fillable Room Assignment Form with Building Layout

